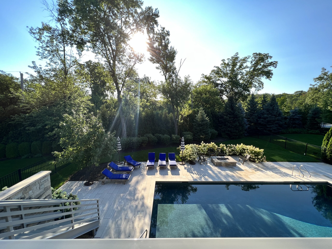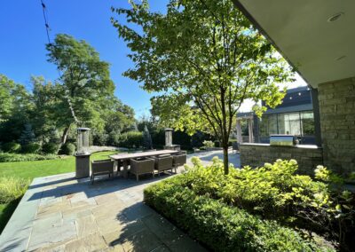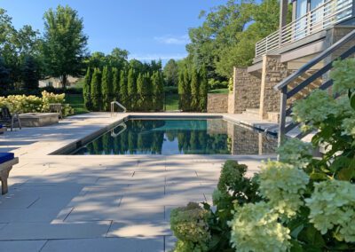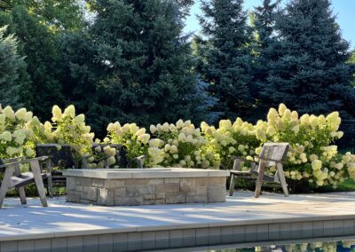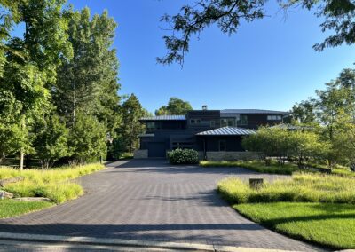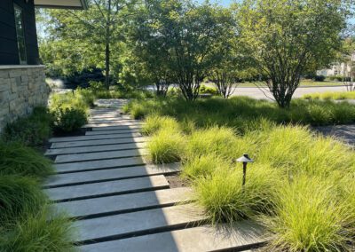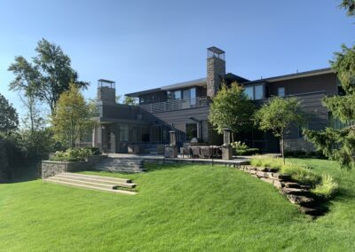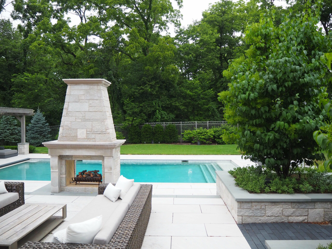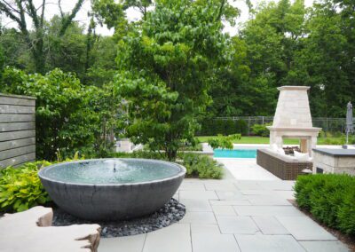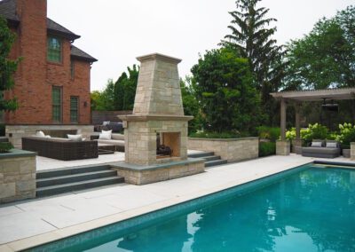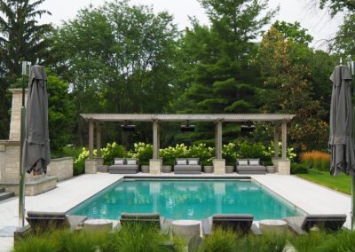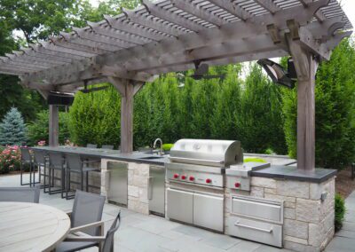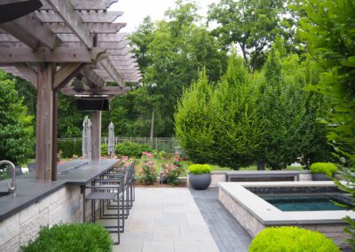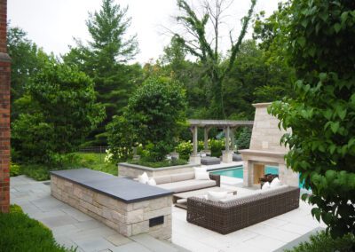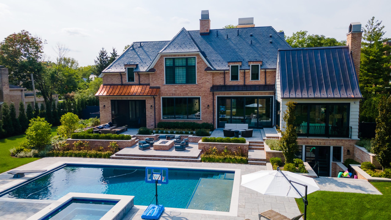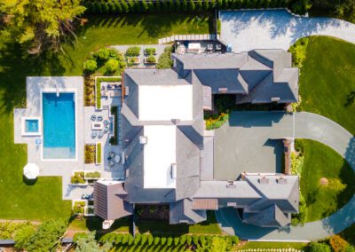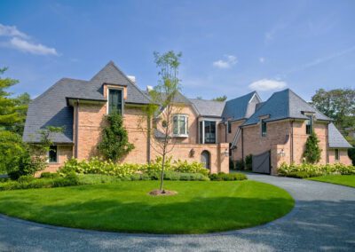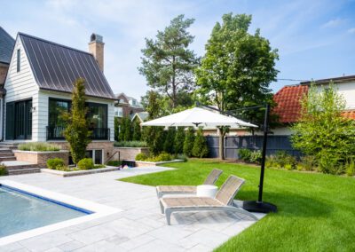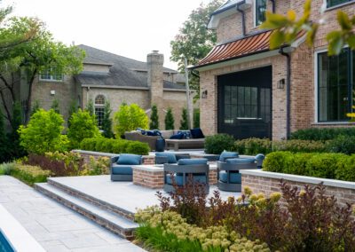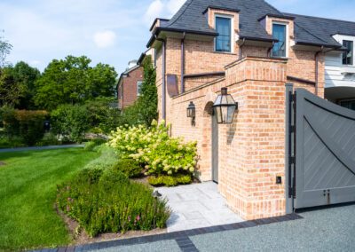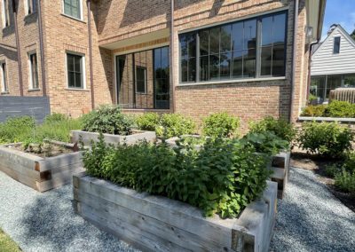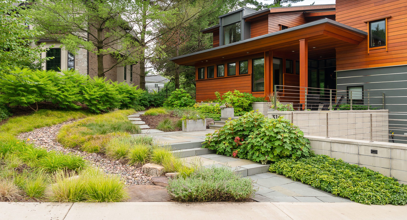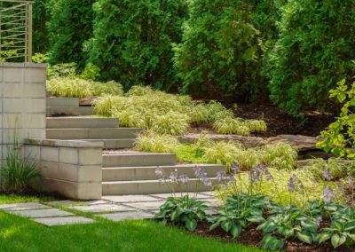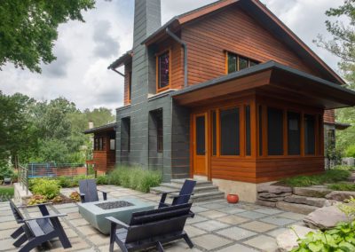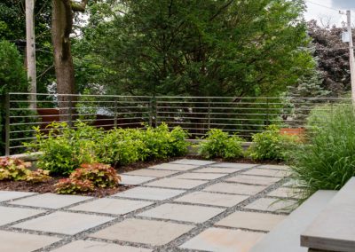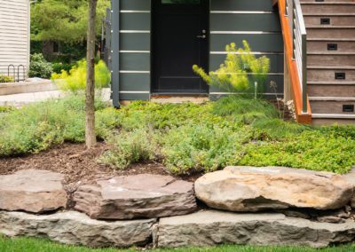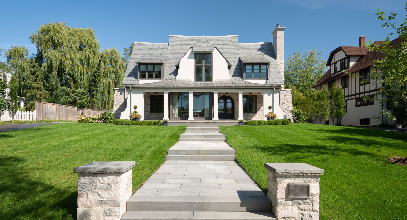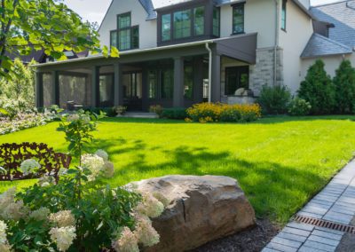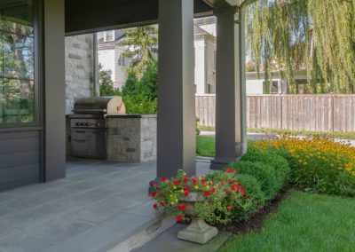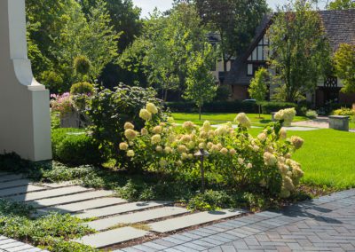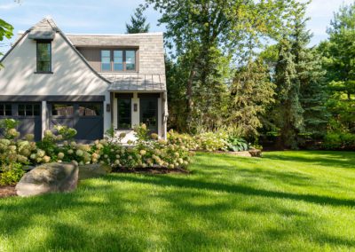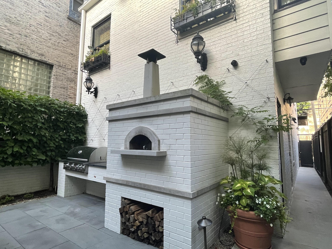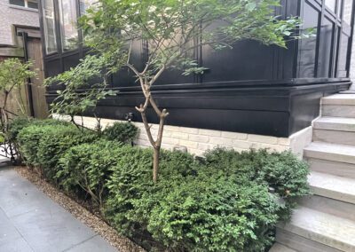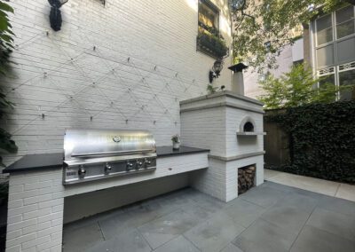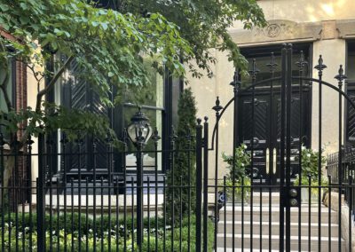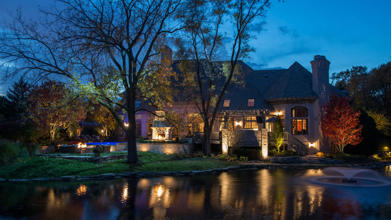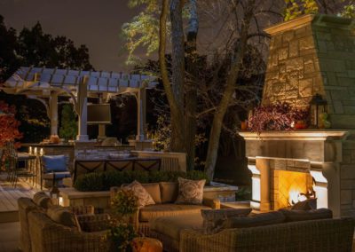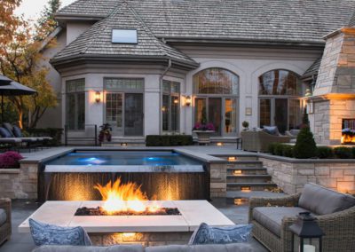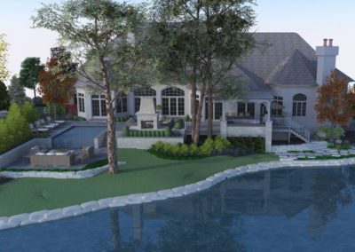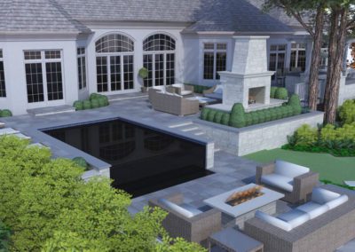Our work
(1)
Cool sophistication
Minimalism celebrates every variable available in a composition. When done well, the approach avoids common risks of feeling cold—even pretentious, and offers a striking interpretation of space that invites life. The Valders Limestone pool deck makes for a clean practical look, mixed with bluestone and Endicott paver elements to keep the modern material palette. Whether it’s a pair of red sandals next to the pool, or a bouquet of flowers on the back deck table — this space is set to make statements. The palette of artful neutrals makes all comers the star of the show. An ILCA Gold Award Winner.
(2)
All-inclusive
Whether due to budget, space, preference, or all-of-the-above, outdoor spaces often opt for one option in lieu of another. Here we have the rare case where guests will find every amenity imaginable, and the homeowner can rest assured they didn’t miss a thing in crafting their outdoor escape. This design integrated a pool, hot tub, three fire features, a water feature, a putting green, two pergolas and a complete outdoor kitchen—all beautifully configured into an inviting space. An ILCA Gold Award Winner.
(3)
Let's get lost
Challenges are opportunities! This unique home sits on a lot with significant drainage issues as well as less than ideal privacy from the adjacent homes. Our design team worked in tandem with our construction experts to create a one of-kind interpretation of the space that’s as immersive as it is practical.
The site came with a variety of challenges, the major issue being drainage. Many different solutions were added to this site, including drain boxes, channel drains within the Cambridge Limestone pool deck, a level spreader in the front yard and a drywell in the rear yard. The result is a space that will mature wonderfully over time to allow the homeowners a variety of outdoor rooms to inhabit, and each new guest a sense of escape and calm. An ILCA Gold Award Winner.
(4)
Contemporary split level
Landscaping this striking modern split-level involved taking cues from the natural space as well as careful consultation with architects, engineers, and the homeowner. This project challenged us to combine a natural plant palette with a modernist house for a cohesive design. The planting design blended low-maintenance approaches with a contemporary design feel to reinforce the architectural sensibilities of the house.
(5)
Visionary reinvention
In looking at the original space and imagining all possibilities required working closely with the architect, builder, and property owner. From project scoping to finishing touches, a commitment to detail and precise execution delivered this dramatic transformation. The concept of the front of the home, in contrast to the original residence, was to be bold, modern, and with a high degree of symmetry. Removal of older trees provided for a clean slate and ample, direct light. Stone pillars announce the beginning of the bluestone walkway that climbs the incline two steps at a time through the expansive turf. A dark brick-paver driveway provides a rich contrast to the white home and light slate roof.
.
(6)
City select
On any small property, the challenge is to create usable spaces and not have it feel cluttered. For this Chicago residence, the client was looking to create a space that felt open and welcoming — with all of the functionality of an outdoor kitchen. From the color palette to the clean lines, the result is a retreat that feels intimate without being crowded.
(7)
Modern elegance
Nestled against an existing pond, this property had the charm and atmosphere one might look for in a back yard, yet it lacked the aesthetic and functionality desired by this growing family. So when asked to design an outdoor retreat fit to entertain both large groups and small family gatherings, it seemed only appropriate to address the home’s surroundings by visually incorporating the “borrowed” landscape.
.
Let's build something!
Schedule your free consultation

Contact
877-998-0030
Address
2001 Spring Road, Suite 150
Oak Brook, IL 60523

